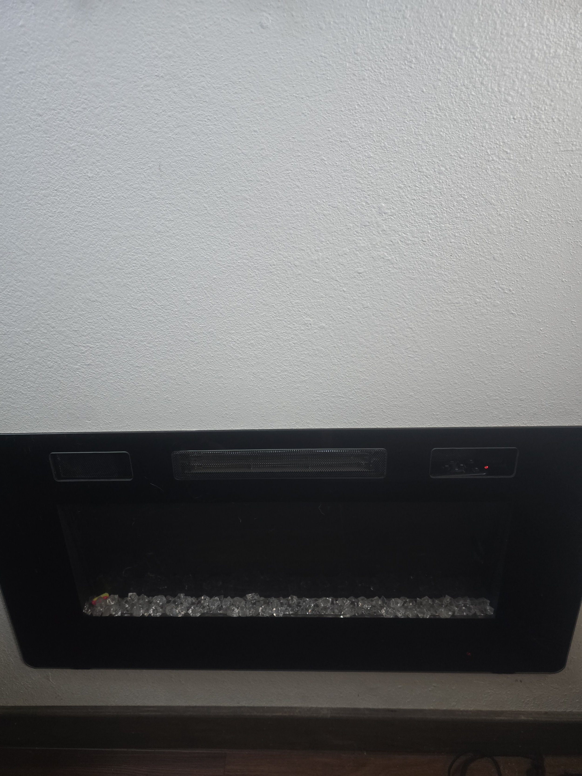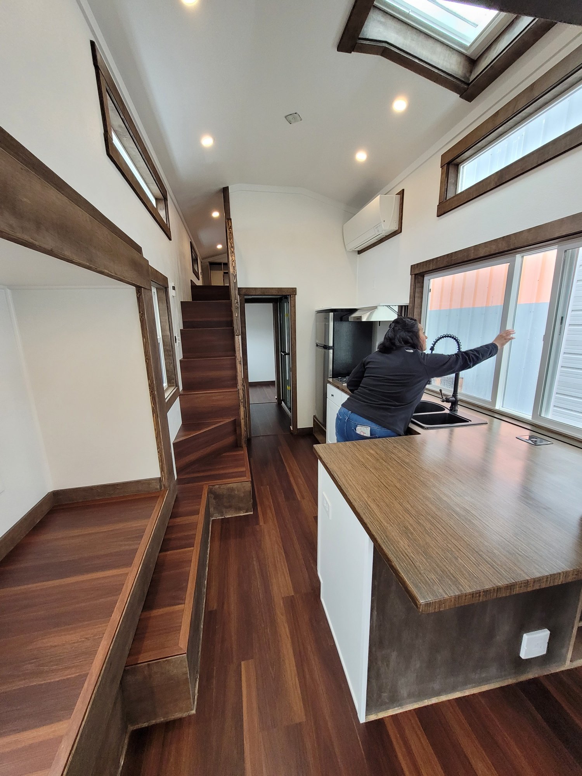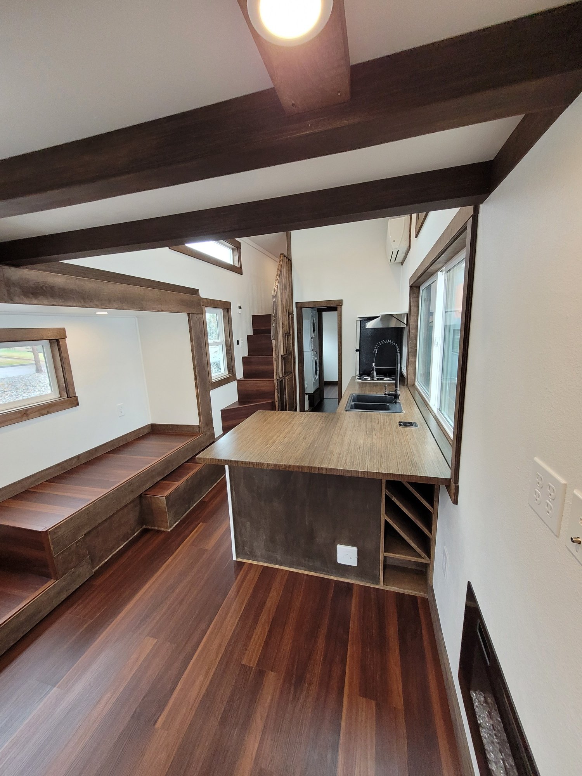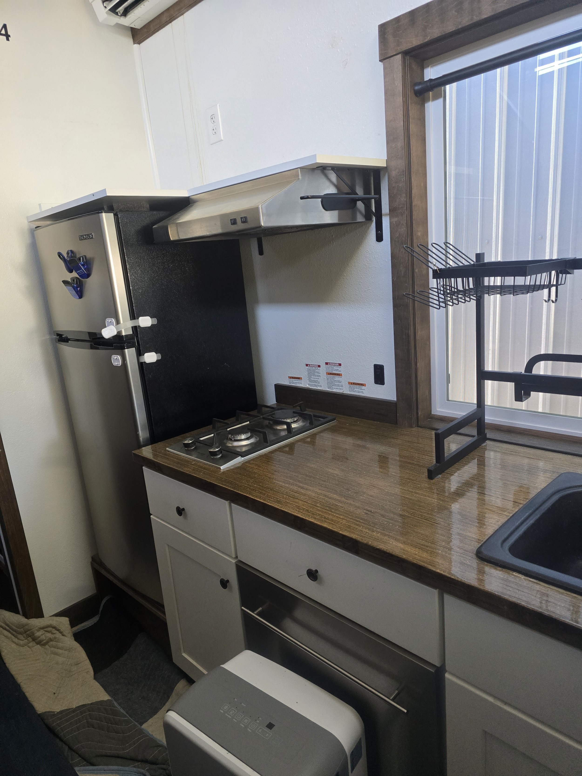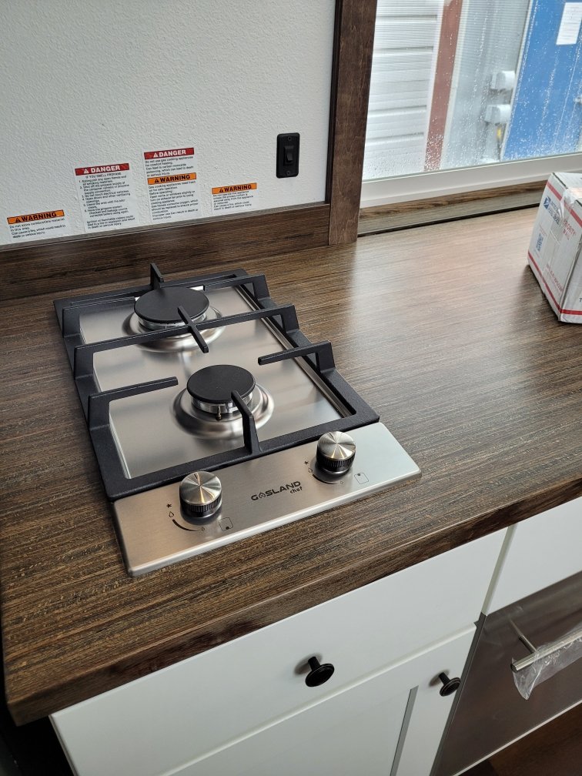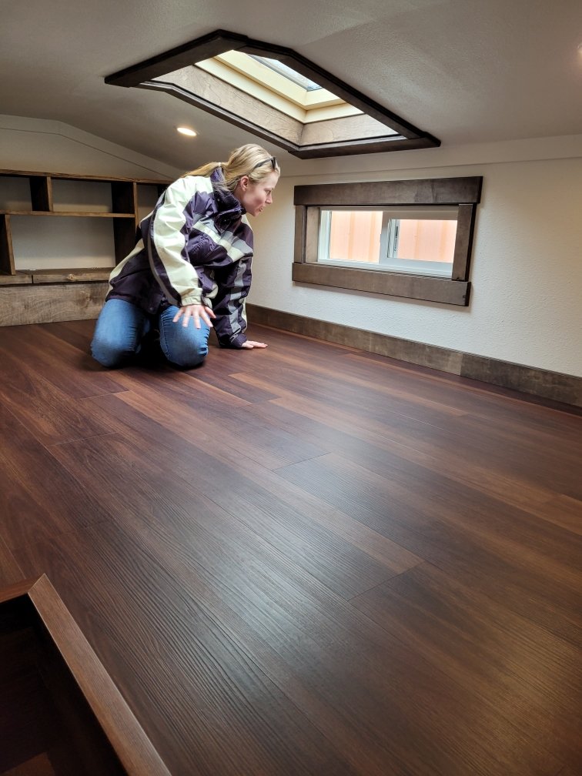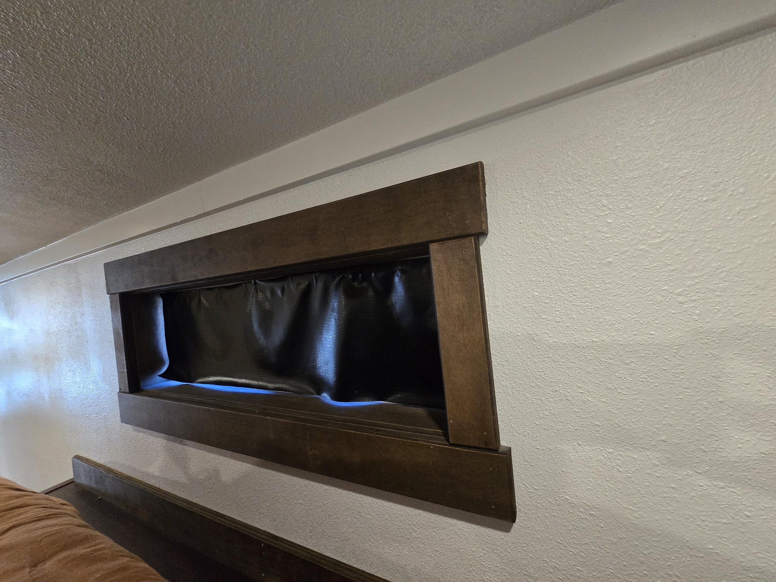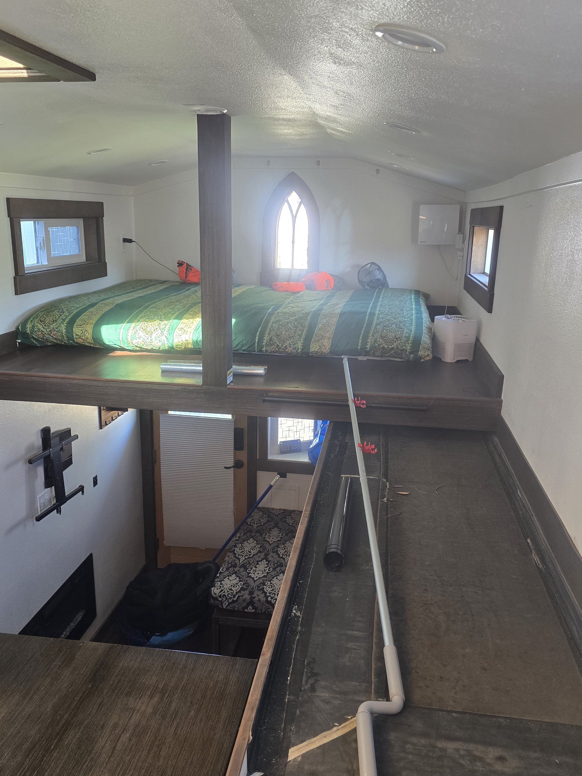364 sq ft Tiny House
Gregory, SD
$129,900
Built by: Tumbleweed Tiny House | Colorado Springs, CO
In 1999 the first Tumbleweed Tiny House was built on a trailer. Because the tiny house allowed one to plant roots and be mobile at the same time, it was given the name Tumbleweed.
In 2003 the Tumbleweed was launched and gained recognition for the beautiful handcrafted designs. Tumbleweed sold plans to do it yourself builders and home made books about tiny homes. The homes ranged in size from 60 – 600 square feet.
In 2009, Tumbleweed started Tiny House Workshops for enthusiasts who wanted to learn more about the growing tiny house movement that was starting to gain a lot of attention and popularity. That year, the self published “Small House Book” was released and went on to sell 35,000 copies.
In 2013 Tumbleweed joined RVIA and became a licensed RV manufacturer. At the same time, Tumbleweed stopped selling plans for its tiny homes on foundations to focus exclusively on its line of Tiny House RVs.
Take a look at this luxury, custom tiny house! The owner customized it for luxury and convenience. The entry way is highlighted by a 48” x 36” bay window. It has a custom slideout, providing more living space on the main level. The custom bathroom features a steam shower to release the stress of the day. There is an upgraded bathroom fan, a stackable washer and dryer, dishwasher, laundry chute, wine rack, and a bonus room that can be used as a bedroom or an office. The bonus room has 4 dropdown storage areas. There are two lofts, one that has a king size memory foam bed and the opposite loft (ladder included) can be another sleeping space or storage area. There are skylights (one is an egress) and windows providing lots of natural light. All window coverings are included. The custom kitchen has an L shaped eat-at countertop with 2 bar stools; a pull-out spice rack and a slide out pantry. A radiant in-wall electric fireplace is ready to use on those chilly nights. The outdoor shower and a hitch storage box are nice extras. The house is RV certified, meaning it can be parked in campgrounds requiring RV certification, a tiny house community or even in your own backyard.
Elm 30' Alta L2 Custom
- Awning over door
- Bay Window
- Second loft is STORAGE ONLY
- Slide-out
- Custom Kitchen
- Custom Wet Bath
- Radiant Fireplace
- Skylights (one is egress)
- Custom Kitchen Windows
- Propane (OD Water Heater + Cooking)
Square Footage
Main Floor 239 sq ft
Sleeping Loft 76 sq ft
Storage Loft 48 sq ft
Total: 364 sq ft
SERIOUS INQUIRES ONLY*
*Must have a prequalification letter from your financial institution prior to tour

